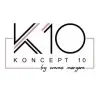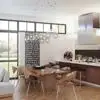
Need to produce 2D elevation drawings in Autocad
$30-250 USD
Completed
Posted about 1 year ago
$30-250 USD
Paid on delivery
I need an architectural draftsman/designer to be done detailed 2D elevation drawings for a Cafe.
I will provide floor plans and 3d renders to execute the elevation drawings.
6 elevations need to provide within 24 hours.
Project ID: 36180024
About the project
79 proposals
Remote project
Active 1 yr ago
Looking to make some money?
Benefits of bidding on Freelancer
Set your budget and timeframe
Get paid for your work
Outline your proposal
It's free to sign up and bid on jobs
79 freelancers are bidding on average $130 USD for this job

8.3
8.3

7.6
7.6

7.0
7.0

7.0
7.0

6.3
6.3

6.2
6.2

6.5
6.5

6.7
6.7

6.8
6.8

5.7
5.7

5.5
5.5

6.3
6.3

5.4
5.4

5.0
5.0

4.7
4.7

4.8
4.8

5.3
5.3

4.7
4.7

4.7
4.7

4.4
4.4
About the client

Mangaf, Kuwait
3
Payment method verified
Member since Dec 27, 2016
Client Verification
Other jobs from this client
$10-30 USD
$10-30 USD
$30-250 USD
$30-250 USD
$10-30 USD
Similar jobs
$30-250 USD
₹12500-37500 INR
₹1500-12500 INR
$30-250 USD
$25-50 USD / hour
$250-750 USD
$30-250 USD
$10-30 USD
$750-1500 USD
₹1500-12500 INR
₹48559 INR
min $50 USD / hour
£250-750 GBP
$30-250 AUD
₹600-1500 INR
$250-750 USD
$30-250 AUD
$2000 USD
min ₹2500000 INR
$1500-3000 USD
Thanks! We’ve emailed you a link to claim your free credit.
Something went wrong while sending your email. Please try again.
Loading preview
Permission granted for Geolocation.
Your login session has expired and you have been logged out. Please log in again.












