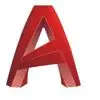
AutoCad drawing for interior elevations
$10-30 USD
Completed
Posted 6 months ago
$10-30 USD
Paid on delivery
I’m looking for someone who can make interior elevations detail drawings
I have 2 bathrooms I need to make elevation detail drawings based on 3D rendering
Project ID: 37411508
About the project
70 proposals
Remote project
Active 5 mos ago
Looking to make some money?
Benefits of bidding on Freelancer
Set your budget and timeframe
Get paid for your work
Outline your proposal
It's free to sign up and bid on jobs
70 freelancers are bidding on average $47 USD for this job

7.7
7.7

6.6
6.6

6.7
6.7

6.5
6.5

6.0
6.0

5.3
5.3

4.9
4.9

4.7
4.7

4.7
4.7

4.5
4.5

4.6
4.6

4.6
4.6

4.1
4.1

4.1
4.1

3.6
3.6

3.7
3.7

3.8
3.8

2.9
2.9

2.5
2.5

2.0
2.0
About the client

Mangaf, Kuwait
3
Payment method verified
Member since Dec 27, 2016
Client Verification
Other jobs from this client
$30-250 USD
$10-30 USD
$10-30 USD
$10-30 USD
$10-30 USD
Similar jobs
$10-30 USD
₹12500-37500 INR
$10-30 USD
₹12500-37500 INR
$1500-3000 USD
$15-25 USD / hour
$30-250 USD
min $50 AUD / hour
$750-1500 USD
$250-750 USD
$3000-5000 USD
$250-750 SGD
$250-750 USD
₹1500-12500 INR
₹12500-37500 INR
$750-1500 USD
$250-750 AUD
$30-250 AUD
$30-250 AUD
$30-250 USD
Thanks! We’ve emailed you a link to claim your free credit.
Something went wrong while sending your email. Please try again.
Loading preview
Permission granted for Geolocation.
Your login session has expired and you have been logged out. Please log in again.








