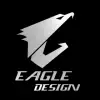
Sketchup Model of Building
£20-250 GBP
Completed
Posted over 6 years ago
£20-250 GBP
Paid on delivery
Please check uploaded PDF and DWG file before offering your services. The project is at the early scheme stage so there are no definitive floor plans or side elevations. Just a roofplan and front/rear elevations. The model needs to be made using correctly made components, faces the right way round etc. You should not worry about materials- using a different colour for each material will be enough for now. Thanks.
Project ID: 15305925
About the project
5 proposals
Remote project
Active 7 yrs ago
Looking to make some money?
Benefits of bidding on Freelancer
Set your budget and timeframe
Get paid for your work
Outline your proposal
It's free to sign up and bid on jobs
About the client

ILFORD, United Kingdom
4
Payment method verified
Member since Jun 6, 2011
Client Verification
Other jobs from this client
£20-250 GBP
£20-250 GBP
£100-300 GBP
£20-250 GBP
$200-300 USD
Similar jobs
$250-750 CAD
$2-8 USD / hour
$10-30 USD
$30-250 USD
£10-15 GBP / hour
$3000-7500 USD
₹600-1500 INR
$30-250 USD
$10-30 USD
₹600-1500 INR
$2-8 USD / hour
₹37500-75000 INR
€350 EUR
$250-750 USD
₹1500-12500 INR
₹600-1500 INR
€350 EUR
Thanks! We’ve emailed you a link to claim your free credit.
Something went wrong while sending your email. Please try again.
Loading preview
Permission granted for Geolocation.
Your login session has expired and you have been logged out. Please log in again.









