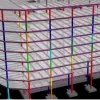
Prove the Structural Edge/Retaining Wall for Lateral Force -- 2
$30-100 USD
Completed
Posted over 2 years ago
$30-100 USD
Paid on delivery
We are working on a project, where the planting area will be edged with 18" high aluminum profiles. For having a better understanding of the situation, see an image attached from similar bedding with a section diagram.
The depth of the soil is approx. 18", and we need to prove that the structure remains stable and keeps its shape by using a 1/8" thick, 5052 Grade aluminum sheet.
Inputs:
- 5052 Grade Aluminum
- Thickness 1/8" (3mm)
- As for the growing media (soil), please utilize saturated sand.
Questions:
a.) Please calculate the minimum length of the base, which assures that the structure remains upright.
b.) What is the maximum distance between the reinforcing panels to keep the profile in shape? Tolerance: +/- 1/16". In other words: What is the maximum length of a unit, if there is only one panel welded on in the middle of every unit.
On top of that, we are interested in what would be the result, in case the heights alternate, and it would be 24 or 12 inches. See the assessment of the calculation chart.
Thanks,
Gabe
Project ID: 31205156
About the project
12 proposals
Remote project
Active 3 yrs ago
Looking to make some money?
Benefits of bidding on Freelancer
Set your budget and timeframe
Get paid for your work
Outline your proposal
It's free to sign up and bid on jobs
About the client

Portland, United States
7
Payment method verified
Member since Aug 23, 2018
Client Verification
Other jobs from this client
$250-750 USD
$30-250 USD
$250-750 USD
$30-250 USD
$10-30 USD
Similar jobs
$1500-3000 USD
₹1500-12500 INR
$250-750 AUD
$750-1500 USD
$10-30 USD
$1500-3000 USD
$30-250 USD
£250-750 GBP
$10-30 USD
$30-250 AUD
$750-1500 USD
$750-1500 USD
£10-15 GBP / hour
min $50 USD / hour
$250-750 USD
$25-50 NZD
$300-600 USD
$250-750 USD
$3000-5000 USD
$700000-800000 USD
Thanks! We’ve emailed you a link to claim your free credit.
Something went wrong while sending your email. Please try again.
Loading preview
Permission granted for Geolocation.
Your login session has expired and you have been logged out. Please log in again.










