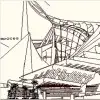
Kothari Landmark 1
₹4000-6000 INR
Completed
Posted about 10 years ago
₹4000-6000 INR
Paid on delivery
I need Basement and Ground Floor and Stilt Parking Plan for the attached plan. I also need the commercial plan for ground floor and the column positioning. The norms for basement parking is attached separately. Requirement for Ground Floor and Stilt parking are as follows:
Stilt Parking :
30 sq m per car space (including circulation area)
Ground Floor Parking:
1. 25 sq m per car space (including circulation area)
2. 3.6 m of space is to be left clear around the building (except in front where 6 m clear space is to be left) rest of the space around the building can be used for car parking.
Basement Parking:
35 sq m per car space (incl. circulation area)
Note.
[login to view URL] parking is to be used for residential purpose only and not for commercial purpose, so no stairs are required for commercial entry from basement.
2. No car lift for basement parking, only ramp is required.
Project ID: 5869047
About the project
7 proposals
Remote project
Active 10 yrs ago
Looking to make some money?
Benefits of bidding on Freelancer
Set your budget and timeframe
Get paid for your work
Outline your proposal
It's free to sign up and bid on jobs
7 freelancers are bidding on average ₹8,590 INR for this job

0.0
0.0

0.0
0.0

0.0
0.0

0.0
0.0

0.0
0.0

0.0
0.0
About the client

RAJNANDGAON, India
5
Payment method verified
Member since Dec 17, 2013
Client Verification
Other jobs from this client
₹1500-3000 INR
$30-250 USD
$250-750 USD
₹15000 INR
₹5000 INR
Similar jobs
$750-1500 USD
$250-750 USD
₹600-1500 INR
$25-50 USD / hour
$30-250 AUD
$750-1500 USD
₹1500-12500 INR
$25-50 AUD / hour
$30-250 USD
$30-250 USD
£20-250 GBP
$10-30 USD
$30-250 USD
$750-1500 USD
$30-250 CAD
$250-750 USD
$150 USD
$12-30 SGD
€8-30 EUR
$30-250 USD
Thanks! We’ve emailed you a link to claim your free credit.
Something went wrong while sending your email. Please try again.
Loading preview
Permission granted for Geolocation.
Your login session has expired and you have been logged out. Please log in again.


