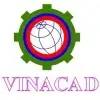
design an AutoCad file from google sketch
$30-250 USD
Completed
Posted almost 8 years ago
$30-250 USD
Paid on delivery
I have a 3D Google sketch of resort done. I would like it to be copied on Auto Cad in 3D. These plans will also need elevations. No structural Drawings are required. Being done by 3rd party. These plans will be submitted for building permits. Sample file is attached.
Project ID: 10902686
About the project
24 proposals
Remote project
Active 8 yrs ago
Looking to make some money?
Benefits of bidding on Freelancer
Set your budget and timeframe
Get paid for your work
Outline your proposal
It's free to sign up and bid on jobs
24 freelancers are bidding on average $153 USD for this job

7.3
7.3

6.5
6.5

6.1
6.1

6.2
6.2

5.5
5.5

4.5
4.5

1.6
1.6

0.0
0.0

0.0
0.0

0.0
0.0

0.0
0.0

2.0
2.0

0.0
0.0

0.0
0.0
About the client

Toronto, Tanzania, United Republic of
30
Payment method verified
Member since Dec 22, 2014
Client Verification
Other jobs from this client
$100 USD
$30-250 USD
$30-250 USD
$30-250 USD
$30-250 USD
Similar jobs
$250-750 USD
₹1500-12500 INR
$750-1500 USD
₹1500-12500 INR
$5000-10000 USD
$30-250 USD
min $50 USD / hour
$14-30 NZD
$250-750 CAD
$30-250 USD
$250-750 AUD
₹12500-37500 INR
₹2000 INR
₹37500-75000 INR
€12-18 EUR / hour
₹37500-75000 INR
$250-750 AUD
$1500-3000 USD
$30-250 NZD
$30-250 USD
Thanks! We’ve emailed you a link to claim your free credit.
Something went wrong while sending your email. Please try again.
Loading preview
Permission granted for Geolocation.
Your login session has expired and you have been logged out. Please log in again.











