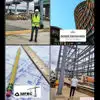
Residential Project - Kalispell
$30-250 USD
Completed
Posted about 2 years ago
$30-250 USD
Paid on delivery
Convert House plans that are PDF files to Cad files so that multiple revisions can be made per clients' desire. need to include all 4 Elevations to scale and ability to add Mechanical Schematics plumbing, electrical, HVAC, lighting, as needed.
Project ID: 33351908
About the project
40 proposals
Remote project
Active 2 yrs ago
Looking to make some money?
Benefits of bidding on Freelancer
Set your budget and timeframe
Get paid for your work
Outline your proposal
It's free to sign up and bid on jobs
40 freelancers are bidding on average $121 USD for this job

7.7
7.7

7.4
7.4

6.0
6.0

5.4
5.4

5.1
5.1

5.6
5.6

4.6
4.6

5.0
5.0

4.8
4.8

4.5
4.5

4.4
4.4

3.9
3.9

4.1
4.1

4.3
4.3

3.7
3.7

3.9
3.9

3.5
3.5

3.7
3.7

3.5
3.5

3.2
3.2
About the client

Bentonville, United States
1
Payment method verified
Member since Mar 28, 2022
Client Verification
Other jobs from this client
$15-25 USD / hour
Similar jobs
₹2000-4500 INR
$250-750 USD
$30-250 USD
$10-30 USD
$250-750 USD
₹750-1250 INR / hour
$30-250 USD
€30-250 EUR
$100 USD
$30-250 AUD
$30-250 SGD
$30-250 USD
$750-1500 CAD
$30-250 AUD
₹12500-37500 INR
₹400-750 INR / hour
$30-250 USD
$30-250 USD
₹1500-12500 INR
$20-30 SGD / hour
Thanks! We’ve emailed you a link to claim your free credit.
Something went wrong while sending your email. Please try again.
Loading preview
Permission granted for Geolocation.
Your login session has expired and you have been logged out. Please log in again.











