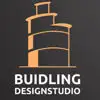
Conver image pdf to autocad file-dwg
$2-8 USD / hour
In Progress
Posted about 1 year ago
$2-8 USD / hour
Need experts(2-3 person) in Autocad drawing
Project ID: 35939203
About the project
41 proposals
Remote project
Active 1 yr ago
Looking to make some money?
Benefits of bidding on Freelancer
Set your budget and timeframe
Get paid for your work
Outline your proposal
It's free to sign up and bid on jobs
41 freelancers are bidding on average $6 USD/hour for this job

6.6
6.6

6.9
6.9

6.3
6.3

5.0
5.0

4.9
4.9

5.1
5.1

4.5
4.5

4.5
4.5

4.4
4.4

3.9
3.9

3.9
3.9

3.8
3.8

3.0
3.0

3.3
3.3

3.0
3.0

2.6
2.6

2.0
2.0

0.0
0.0

0.0
0.0

0.0
0.0
About the client

YORBA LINDA, United States
15
Payment method verified
Member since May 13, 2022
Client Verification
Other jobs from this client
$8-15 USD / hour
$600 USD
$450 USD
$30-250 USD
$15 USD
Similar jobs
$30-250 USD
$15-25 CAD / hour
$250-750 USD
$10-30 USD
$10-100000 USD
min $50 CAD / hour
$250-750 USD
min $50 AUD / hour
$30-250 AUD
$30-250 AUD
$12-30 SGD
₹12500-37500 INR
$750-1500 USD
€30-250 EUR
$30-250 USD
$25-50 USD / hour
₹1500-12500 INR
€250-750 EUR
$250-750 USD
$3000-5000 USD
Thanks! We’ve emailed you a link to claim your free credit.
Something went wrong while sending your email. Please try again.
Loading preview
Permission granted for Geolocation.
Your login session has expired and you have been logged out. Please log in again.












