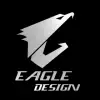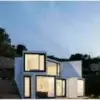
Autodesk Revit House Designer, Design house from prior plan
$250-750 CAD
Completed
Posted about 6 years ago
$250-750 CAD
Paid on delivery
Here we would like to design house from pictures included, in Autodesk Revit or Graphite arch cad.
The house dimensions should match.
There should be a complete set of document's to include the following
1. Main floor and Second floor layout
2. Main floor and Second floor Electrical plan ( to include in ceiling lighting in Kitchen and Chandelier ligting at entrance, One light per bedroom and Master bedroom in ceiling lighting. Hallway to include in ceiling lighting, Living room to include Chandelier at center and in ceiling lighting along windows.
Bathrooms to include lighting and fan at ceiling center and lighting above mirrors.
3. Main Floor and Second floor heating plan ( that will be in floor radiant heat )
4. Main Floor and Second floor Air-conditioning ducting plan.
5. Main Floor and Second floor, Plumbing plan to include washrooms and sink and water tanks
6 Main Floor and Second floor, Flooring plan, that will be hardwood and tile in Kitchen and Bathrooms.
[login to view URL] Floor and second floor Framing plan, at 16 inches 2 by 6 on center.
There are images included, there will be a separate garage that will be not attached but at the front that will be standard 2 Car garage with living space above it to include bedroom, a bath room and a living room with smaller kitchen.
Project ID: 16354856
About the project
21 proposals
Remote project
Active 6 yrs ago
Looking to make some money?
Benefits of bidding on Freelancer
Set your budget and timeframe
Get paid for your work
Outline your proposal
It's free to sign up and bid on jobs
21 freelancers are bidding on average $456 CAD for this job

6.1
6.1

3.8
3.8

2.3
2.3

3.4
3.4

0.0
0.0

0.0
0.0

0.0
0.0

0.0
0.0

0.0
0.0

0.0
0.0

0.0
0.0

0.0
0.0
About the client

Surrey, Canada
4
Member since Feb 23, 2018
Client Verification
Other jobs from this client
$750-1500 CAD
$750-1500 CAD
$30-250 CAD
$250-750 CAD
$750-1500 CAD
Similar jobs
$5000-10000 USD
$250-750 USD
$100 USD
$30-250 USD
$250-750 USD
$250-750 USD
$10-30 CAD
$250-750 USD
€30-250 EUR
$20 USD
$5000-10000 USD
$1250 USD
£10-20 GBP
$30 USD
$3000-5000 USD
$750-1500 USD
$10-30 USD
₹100-400 INR / hour
£10-15 GBP / hour
$30-250 USD
Thanks! We’ve emailed you a link to claim your free credit.
Something went wrong while sending your email. Please try again.
Loading preview
Permission granted for Geolocation.
Your login session has expired and you have been logged out. Please log in again.






