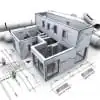
paper architectural drawings accurately convert to AutoCAD- Sample drawing needed for attached file
$10-30 USD
Completed
Posted about 9 years ago
$10-30 USD
Paid on delivery
There are 81 buildings that I will need to have paper architectural drawings accurately converted to AutoCAD drawings.
I attached a sample drawing that I would need converted as a test. We just require the floor plan information. No text., just walls, doors, corridors, bathrooms and windows (exterior window line is critical). We will be doing field work and square footage accounting on these drawings so they need to be as accurate as possible.
On the basis of this sample you will be awarded a bigger project.
Project ID: 7382187
About the project
4 proposals
Remote project
Active 9 yrs ago
Looking to make some money?
Benefits of bidding on Freelancer
Set your budget and timeframe
Get paid for your work
Outline your proposal
It's free to sign up and bid on jobs
About the client

Pune, India
6
Payment method verified
Member since Jan 14, 2015
Client Verification
Other jobs from this client
$10-30 USD
₹1500-12500 INR
₹600-1500 INR
₹600-1500 INR
₹600-1500 INR
Similar jobs
₹600-1500 INR
$30-250 AUD
$750-1500 USD
$30-250 USD
₹750-1250 INR / hour
₹600-1500 INR
$1500-3000 USD
$3000-5000 USD
$30-250 USD
₹12500-37500 INR
$1500-3000 AUD
$15-25 CAD / hour
$100 USD
€250-750 EUR
$1500-3000 USD
$30-250 USD
$30-250 CAD
$8-15 AUD / hour
€30-250 EUR
$32 USD
Thanks! We’ve emailed you a link to claim your free credit.
Something went wrong while sending your email. Please try again.
Loading preview
Permission granted for Geolocation.
Your login session has expired and you have been logged out. Please log in again.







