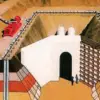
Making dwg and basic sketchup file from plan on jpg- must done on 24 hours
$10-30 USD
Closed
Posted over 5 years ago
$10-30 USD
Paid on delivery
Making dwg and basic sketchup file from plans that I have on photo... 2 floor’ of a house 80 m2 every floor
Project ID: 17893056
About the project
43 proposals
Remote project
Active 5 yrs ago
Looking to make some money?
Benefits of bidding on Freelancer
Set your budget and timeframe
Get paid for your work
Outline your proposal
It's free to sign up and bid on jobs
43 freelancers are bidding on average $43 USD for this job

6.6
6.6

5.8
5.8

6.4
6.4

6.4
6.4

5.5
5.5

5.0
5.0

4.1
4.1

4.2
4.2

4.3
4.3

3.9
3.9

3.0
3.0

1.7
1.7

0.0
0.0

0.0
0.0

0.0
0.0

0.0
0.0

0.0
0.0

0.0
0.0

0.0
0.0

0.0
0.0
About the client

Ramat Gan, Israel
22
Payment method verified
Member since Jan 11, 2018
Client Verification
Other jobs from this client
$10-30 USD
$30-250 USD
$30-250 USD
$30-250 USD
$30-250 USD
Similar jobs
$15-25 USD / hour
$250-750 AUD
$10-30 AUD
$10-30 USD
$2-8 USD / hour
$10-30 CAD
£3000-5000 GBP
₹1500-12500 INR
$10-30 USD
$14-30 NZD
$10-30 USD
$1000 USD
$750-1500 USD
₹12500-37500 INR
$750-1500 AUD
$250-750 AUD
$30-250 AUD
$10-30 USD
$750-1500 USD
$250-750 USD
Thanks! We’ve emailed you a link to claim your free credit.
Something went wrong while sending your email. Please try again.
Loading preview
Permission granted for Geolocation.
Your login session has expired and you have been logged out. Please log in again.













