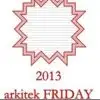
[USA ONLY] engineer or architect to draw plans for LVL beam to replace load-bearing wall
$250-750 USD
Cancelled
Posted over 4 years ago
$250-750 USD
Paid on delivery
We are doing a remodel in Twin Cities, MN area. It's a 1 story ranch/rambler house, and we're removing about 9.5ft of a load-bearing wall. We would like the LVL beam to be flush with ceiling, and need sketch / plans for the city to sign off/approve. I have a carpenter who will be doing this, not a general contractor. So we just need a sketch / plan of the beam for city engineering approval.
Project ID: 20938425
About the project
10 proposals
Remote project
Active 5 yrs ago
Looking to make some money?
Benefits of bidding on Freelancer
Set your budget and timeframe
Get paid for your work
Outline your proposal
It's free to sign up and bid on jobs
10 freelancers are bidding on average $432 USD for this job

5.7
5.7

4.9
4.9

4.7
4.7

4.7
4.7

4.3
4.3

0.0
0.0

0.0
0.0

0.0
0.0

0.0
0.0
About the client

Minneapolis, United States
0
Payment method verified
Member since Aug 23, 2019
Client Verification
Similar jobs
$12 USD
€250-750 EUR
$250-750 USD
$1000 USD
$25-50 CAD / hour
$30-250 AUD
$8-15 USD / hour
$30-250 AUD
$10-30 CAD
₹1500-12500 INR
$10-30 CAD
$500 USD
$30-250 AUD
$30-250 USD
$750-1500 CAD
$2-8 USD / hour
$250-750 USD
$10-30 USD
$30-250 USD
$500 USD
Thanks! We’ve emailed you a link to claim your free credit.
Something went wrong while sending your email. Please try again.
Loading preview
Permission granted for Geolocation.
Your login session has expired and you have been logged out. Please log in again.





