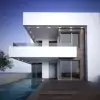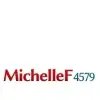
AutoCAD Design Blocks
$10-30 USD
Closed
Posted about 6 years ago
$10-30 USD
Paid on delivery
I need to have a block library of AutoCAD design blocks to assist me in drafting to-scale 2D drawings of US roadways in California, USA. The blocks need to be to-scale replicas of all of the pavement marking symbols outlined in Chapter 3B_rev2 (attached) pdf page 63, 68, 73, 76, 77, 79, 80, 87, and 90. The scale needs to be 1ft per unit in Autocad and the block orientation when attached to the drawing needs to snap to existing lines on the drawings. I need to be able to use these blocks in all of my own projects using AutoCAD, so I will need the files.
Project ID: 16443547
About the project
33 proposals
Remote project
Active 6 yrs ago
Looking to make some money?
Benefits of bidding on Freelancer
Set your budget and timeframe
Get paid for your work
Outline your proposal
It's free to sign up and bid on jobs
33 freelancers are bidding on average $74 USD for this job

8.6
8.6

7.4
7.4

6.2
6.2

5.3
5.3

5.3
5.3

5.1
5.1

5.3
5.3

3.9
3.9

3.4
3.4

2.3
2.3

2.2
2.2

1.1
1.1

0.0
0.0

0.0
0.0

0.0
0.0

0.0
0.0

0.0
0.0

0.0
0.0

0.0
0.0

0.0
0.0
About the client

San Diego, United States
1
Payment method verified
Member since Jan 22, 2018
Client Verification
Other jobs from this client
$30-250 USD
$30-250 USD
Similar jobs
$10-30 USD
$10-30 AUD
₹1500-12500 INR
$1500-3000 USD
$250-750 USD
$30-250 USD
$250-750 USD
$30-250 USD
$250-750 USD
$1500-3000 USD
$8-15 AUD / hour
$250-750 CAD
£250-750 GBP
₹1500-12500 INR
$30 USD
$750-1500 USD
$750-1500 AUD
$250-750 USD
₹12500-37500 INR
£250-750 GBP
Thanks! We’ve emailed you a link to claim your free credit.
Something went wrong while sending your email. Please try again.
Loading preview
Permission granted for Geolocation.
Your login session has expired and you have been logged out. Please log in again.












