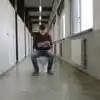
Architecture , Residential drafting, Single storey house 30/05
$30-250 AUD
Completed
Posted almost 8 years ago
$30-250 AUD
Paid on delivery
Existing drawings required for a single storey house.
I have conducted a site visit / survey and hand sketched the plan along with measurements ad photos.
You will be required to draw:
- Existing house plan (single storey) 3 bedrooms, living, dining, kitchen & study.
- Existing elevations
- Existing Site Plan, showing footpath, trees, neighbouring houses, set-backs
I will supply;-
- street address so you can google earth it.
- Site measure with hand skrtch drawings
- photos of existing inside and outside
- Sample AutoCAD drawing, showing layers to use, doors & windows, general notes.
Project ID: 10643076
About the project
33 proposals
Remote project
Active 8 yrs ago
Looking to make some money?
Benefits of bidding on Freelancer
Set your budget and timeframe
Get paid for your work
Outline your proposal
It's free to sign up and bid on jobs
33 freelancers are bidding on average $181 AUD for this job

7.5
7.5

7.3
7.3

7.3
7.3

7.5
7.5

7.3
7.3

7.3
7.3

6.1
6.1

6.0
6.0

5.9
5.9

5.6
5.6

4.4
4.4

4.0
4.0

3.2
3.2

0.0
0.0

0.0
0.0

0.0
0.0

0.0
0.0

0.0
0.0

0.0
0.0

0.0
0.0
About the client

Collingwood, Australia
12
Payment method verified
Member since Dec 22, 2015
Client Verification
Other jobs from this client
$30-250 AUD
$30-250 AUD
$250-750 AUD
$250-750 AUD
$30-250 AUD
Similar jobs
$10-30 USD
$30-250 USD
$10-50 CAD
$250-750 USD
$250-750 USD
$30-250 USD
₹12500-37500 INR
$1500-3000 USD
$250-750 USD
$10-30 AUD
₹100-400 INR / hour
$1500-3000 USD
$10-30 USD
$30-250 USD
$300-500 USD
$750-1500 USD
₹1500-12500 INR
₹1500-12500 INR
$250-750 USD
₹1500-12500 INR
Thanks! We’ve emailed you a link to claim your free credit.
Something went wrong while sending your email. Please try again.
Loading preview
Permission granted for Geolocation.
Your login session has expired and you have been logged out. Please log in again.
















