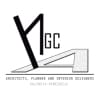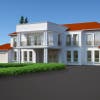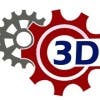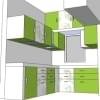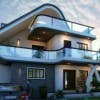
G+5 Layout for Residential + Commercial Tower
₹12500-37500 INR
Paid on delivery
Location: (17.261939, 78.400388) (70’*80’ plot) Bandla Guda Jagir, SunCity, Hyderabad
Purpose of the building: A spacious and impressive home so that every day spent in it will make us feel relaxed and comfortable. Also to have a handsome monthly income from the rented flats and commercial spaces.
Key Items: Space utilization with unique design that requires less maintenance is of great importance. Concentration shall be given for utilizing natural light and wind to reduce wastage of electricity. Greenery shall be provided across the building to make life healthier.
Design Guide Lines:
The detail design will be divided into three stages, first stage will start with rough draft architecture that will conclude in finalization of floor plans. Second stage will have MEP elements of the buildings along with placement of interior design elements. Third stage will have detailing and finishing of each element.
Below are few guide lines of how the building shall be as every owner has his own thoughts, however an architect can use his skills to his potential and convince the owner about what he is proposing.
1. Parking shall be as per following:
a. One large car plus two two-wheelers for each 3 bedroom flat.
b. One large car plus one two-wheeler for each 2 bedroom flat.
c. One Large small car and one two-wheeler for each 1 bedroom flat.
d. 2 large car parking spaces plus 8 two-wheeler spaces for guests.
The two-wheeler parking shall be located in areas such that it utilize the least amount of space. Entry and Exit lanes shall be spacious without causing any difficulty in getting in and out.
2. The Commercial space will have modern style shops and preference will be given to a single large shop rather than multiple small shops. This can be designed to specific details in stage 2.
3. First floor will be mainly for Owner and shall be of a kind that is unique in nature. It shall have 6 master bedrooms (roughly 14*18 ft.). All bedrooms shall have well enough lighting and ventilation with king size beds and at least 8 door full length wardrobe in each of it. Each Master bedroom will have balcony and attached washroom.
The Kitchen shall be closed type with enough cabinets. The kitchen shall have a small wash area near to the gas/electric stove and a large washing area at far end of the kitchen to store and wash used cooking range. Near to this Large washing area there shall be a door that opens into a balcony that will have washing machine. This balcony shall have cabinets that store detergents and soil clothes. The balcony shall be well ventilated and shall be designed in a way that it screens the women from adjacent buildings that use the area.
A big Male Guest Seating Room with majlis seating plus additional space for sofa set that can provide seating for elderly people who cannot sit on low floors. This Guest room shall have a TV viewable from both Majlis and Sofa Set. The interior for this shall be traditional with classy wall designs.
The apartment will also have another big living room that is centrally located and shall have easy access to kitchen; this living room will have dining area close to kitchen. This living room also shall have TV with sofa sets and if god wills will house a large aquarium that partitions the dining and living room.
There will be one washroom for Guests and one common washroom located somewhere adjacent to living room. However both of these wash rooms shall have obstruction walls or designed in a way that they are not visible from the main seating areas.
Guest Room will have a designer carpet. Bedrooms will have plane carpet. Main Hall will have marble floor for ease cleaning.
4. Rest of the floors will be typical and will be used by tenant and shall be of Commercial type . these shall have a design best efficient for rent. The uniqueness shall be maintained here as well so that the tenant prefers this particular building over the other with in the area.
Project ID: #16617080
About the project
34 freelancers are bidding on average ₹38262 for this job
Hello, my name Denis I'm architect with 10 years experience and I'll be glad work with you Write me please and we can discuss all details. I'll be glad work with you Regards. Denis
Hello, I have gone through the project description in detail and would like to say that as an Architect practicing in India, this is a very interesting plot with requirements for design. Also the 3 stages proposed is a More
Hello, I am an experienced architect and Interior Designer with international work exposure. I am practicing as professional architect for over 30 years. I have designed number of buildings and had overseen their cons More
Hello, thank you for posting such a detailed and informative brief. I am very interested in your project. My price for the total job will be a little more than the total budget though, 185000INR Is this an amount you w More
Hi, I am interested in this project. Could we please discuss. Please see my qualification and experience below. . MSC IN DESIGN, UNIVERSITY OF SUSSEX I have 14 years experience in Interior design, Graphic d More
Dear Sir/Madam I'm interested in the job. I guarantee you will get a great result, i invite you to check my profile. I've worked in several projects like this, in my profile you can check some of them, (departme More
Hi, I am interested in your project. I have more than 4 years of working experience in the field of architecture and interior designing. I have done several architectural and interior design projects including houses, More
Hi there, I hope we may work together in this successful project, I am offering you my intelligence in 2d floor planing and 3d elevation / facade designs for your multipurpose tower. Please go through my work. Thanks a More
Hi, I'm an architect and urban designer with more than 9 years of experience. I'm specialist in apartment building and condominium design. I have gone through your requirements. I can fulfill all. Please contact me fo More
I DID SUCH A TYPE OF PROJECTS OVER THE PAST. I AM SURE THIS PROJECT WILL BE COMPLETED WITHIN A DUE TIME. we have 4+ year expires. We are doing all kind of residential & commercial architecture & interior plans & vi More
Basically I'm a civil engineer and am working with an architect office. We are doing well space management. I can do what you are expecting in that plot.
Hay, I have a construction company. and I have Skilled Team member with good Work ability. If i got this project then i promise to deliver it on time. Kuldeep kumar
We have can give u structural plan, elevation, 2d site plan and 3D rendered video Relevant Skills and Experience Hello sir we have worked on the many buildings and houses in Bangalore, we have over 3 years of experien More
Sir, I am from Hyderabad. I know the requirements of local people here. I can help you for the best quality house.






