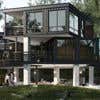
Blue Print
$15-25 CAD / hour
need Garage plans made if any one is interested
Project ID: #17758139
About the project
30 freelancers are bidding on average $19/hour for this job
hi i can help you i m very clever in this field .....i make many job like your job ....really i can help you with good price ..........please go to my profile to see the reviews of my clients .......................... More
Hello. I can draw your garage plans in AutoCAD 2016 with all necessary details and layers. I work in AutoCAD almost 9 years and have done a lot of different drawings (some of them you can check in my portfolio). Many More
Hi, I've experience in designing and planning as an Architect & Interior Designer and have expertise in producing cad blue prints. I'm interested in doing your project. Please go through my design portfolio of past pro More
Hello there! I am interested in assisting in making garage plans for your project. Please contact me via chat so we can discuss further. Cheers
Dear, Sir. I'm AutoCAD, 3ds max, sketchup expert and interior and exterior designer. I have many experience on your project. If you hire me, your project will be complete great successfully during shortest time.
Hi there, we can do this project for you ! We are a team of 12 graphic/product designers and developers with a solid experience in: PORTOFOLIO . https://www.freelancer.com/u/OKAYdesign GRAPHIC, PRODUCT, VIDEO 2D More
Hello, I am an architect and I am interested for this job. I can do this very fast, with high quality and precisely. Тhank you in advance
Hello, my name is Hope, I'm an Engineer. I've worked with architectural, interior and exterior design, landscaping. I would love to help you with your plans. I'm proficient working with Autocad, sketchup, revit, inven More
Hi ! If you are interested I would like to have a look at drawing your garage. I have some experience working on smaller projects like this by drawing my parents house and cabin, and making plans for a few friends More
i can do architectural,interior and furniture designs and i cam also do 2d work as autocad will even work for free just for the experience and reviews on my designs Glad to work with u !
Gathering from the description provided, which is a bit vague! I have previously completed several projects plans/elevation and models. I have several tools (software) to enable me complete the tasks. Contact me an More
AutoCAD 2012 available Canadian standards in Ontario known . Many garage s projects done in Ontario standards for homeowners .depending on size of garage sketches could be within a week on start This is a draf More


















