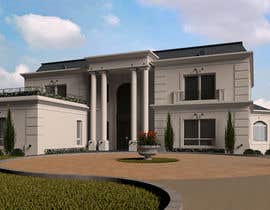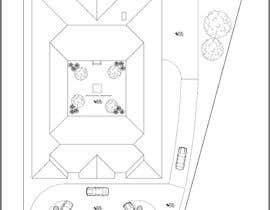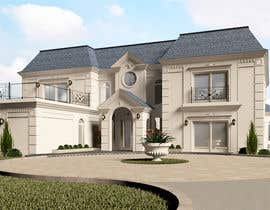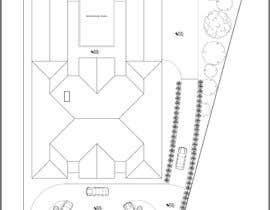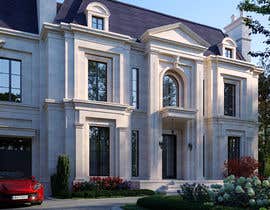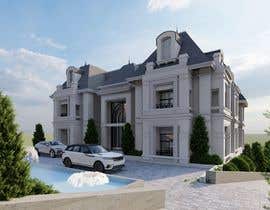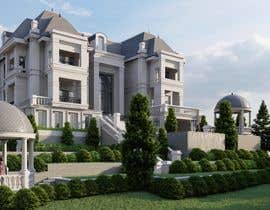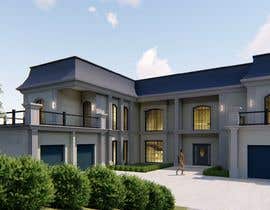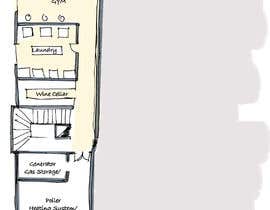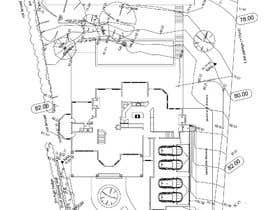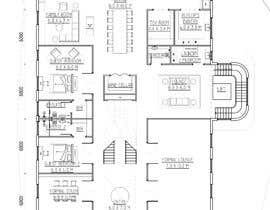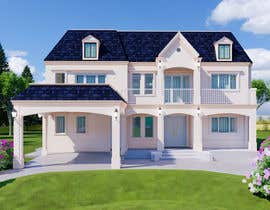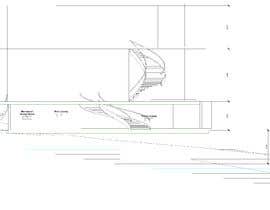Design New French Chateau Luxury House Floorplan and Facade
- Status: Closed
- Prize: $1000
- Entries Received: 18
- Winner: designph1
Contest Brief
We are looking for entries for layout and facade design for an amazing residence in Australia.
The style is French Chateau.
You will need to go through the attached skope of work as well as contour layout.
There is an existing dwelling on the property however this will be demolished so please treat the block of land as a new slate.
Recommended Skills
Top entries from this contest
-
designph1 Philippines
-
OmarMussad Egypt
-
designph1 Philippines
-
OmarMussad Egypt
-
masoudhadian Malaysia
-
farhanradzi Malaysia
-
farhanradzi Malaysia
-
koremre Turkey
-
koremre Turkey
-
HaithamAta Egypt
-
AlonsoSuarez Nicaragua
-
krizianik Indonesia
-
AlonsoSuarez Nicaragua
-
SsArchInt India
-
CADstudio66plus Ethiopia
-
CADstudio66plus Ethiopia
Public Clarification Board
How to get started with contests
-

Post Your Contest Quick and easy
-

Get Tons of Entries From around the world
-

Award the best entry Download the files - Easy!

