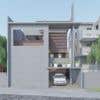Circle Driveway Dimensional Blueprint
- Status: Closed
- Prize: $40
- Entries Received: 23
- Winner: designph1
Contest Brief
I am seeking an experienced draftsman to create a scaled driveway drawing. Having a background in civil engineering or landscape architecture would be a plus.
OPEN TO ANY CREATIVE IDEAS THAT SOMEONE HAS. PICTURE OF THE CURRENT HOUSE ATTACHED TOO (WHITE HOUSE)
SURVEY ATTACHED AND MY APPROX DRAWING AND PICTURE EXAMPLE OF WHAT I AM LOOKING FOR.
Specifics for the project are as follows:
- Scale of the project should adhere to the rule: 1 inch equals 20 feet.
- The drawing should include accurate dimensions for length and width. Visual references can be taken from the attached picture.
- The drawing must detail the paved area of the driveway and mark the entrance and exit points accordingly.
Your deep understanding of construction plans, including a keen eye for details, would be beneficial for this task. The completed project should be thorough but also visually understandable. Applicants with past experience in drafting blueprints specifically for driveways will be given priority.
Recommended Skills
Top entries from this contest
-
shahabmes United Arab Emirates
-
sanjeevic123 India
-
abuzar1246 Pakistan
-
abuzar1246 Pakistan
-
abuzar1246 Pakistan
-
abuzar1246 Pakistan
-
abuzar1246 Pakistan
-
abuzar1246 Pakistan
-
abuzar1246 Pakistan
-
abuzar1246 Pakistan
-
raafatfouad Egypt
-
akram78bd Bangladesh
-
akram78bd Bangladesh
-
raafatfouad Egypt
-
raafatfouad Egypt
-
hadisehsafari Turkey
Public Clarification Board
How to get started with contests
-

Post Your Contest Quick and easy
-

Get Tons of Entries From around the world
-

Award the best entry Download the files - Easy!





















