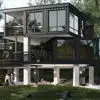
Working drawings for community centre construction project
$1500-3000 AUD
Cancelled
Posted over 5 years ago
$1500-3000 AUD
Paid on delivery
We have concept plans that need to have architectural working drawings compiled. Drawings will be assessed by an independent certifier and need to comply with regulations in Western Australia. Experience with building methods in Western Australia and conformance with Australian Standards and the National Construction Code will need to be shown.
The drawings will also need to include wet area and kitchen elevations, electrical plan, ceiling plan, door and window schedule and construction details. Revisions after client comment and modifications after certifier and engineers comments will be required.
Project ID: 17422737
About the project
31 proposals
Remote project
Active 6 yrs ago
Looking to make some money?
Benefits of bidding on Freelancer
Set your budget and timeframe
Get paid for your work
Outline your proposal
It's free to sign up and bid on jobs
31 freelancers are bidding on average $2,154 AUD for this job

8.0
8.0

7.9
7.9

7.8
7.8

7.0
7.0

6.2
6.2

6.3
6.3

6.1
6.1

6.4
6.4

6.0
6.0

5.2
5.2

5.7
5.7

4.7
4.7

0.0
0.0

0.0
0.0

0.0
0.0

0.0
0.0
About the client

Australia
0
Member since Jul 23, 2018
Client Verification
Similar jobs
$80-150 USD
$250-750 USD
₹1500-12500 INR
$20-30 SGD / hour
₹12500-37500 INR
$30-250 USD
$8-15 USD / hour
$30-250 USD
$250-750 USD
$12 AUD
₹600-1500 INR
$250-750 USD
$250-750 USD
$30-250 USD
$10-30 USD
$2-8 USD / hour
₹5000 INR
$30-250 USD
$750-1500 USD
$30-250 USD
Thanks! We’ve emailed you a link to claim your free credit.
Something went wrong while sending your email. Please try again.
Loading preview
Permission granted for Geolocation.
Your login session has expired and you have been logged out. Please log in again.








