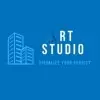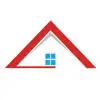
Construction Documents
$30-250 USD
Completed
Posted over 6 years ago
$30-250 USD
Paid on delivery
i have a revit file, that needs some construction drawings.
Elevation and sections only.
Project ID: 15807368
About the project
12 proposals
Remote project
Active 6 yrs ago
Looking to make some money?
Benefits of bidding on Freelancer
Set your budget and timeframe
Get paid for your work
Outline your proposal
It's free to sign up and bid on jobs
12 freelancers are bidding on average $116 USD for this job

6.3
6.3

5.0
5.0

3.0
3.0

0.0
0.0

1.0
1.0

0.0
0.0

0.0
0.0
About the client

dubai, United Arab Emirates
6
Payment method verified
Member since Nov 11, 2016
Client Verification
Other jobs from this client
$30-250 USD
$10-30 USD
$30-250 USD
$10-30 USD
$10-30 USD
Similar jobs
min $50000 USD
$1500-3000 USD
$8-15 USD / hour
$250-750 USD
$20000-50000 USD
₹37500-75000 INR
$15-25 AUD / hour
$20-30 SGD / hour
₹100-400 INR / hour
$250-750 CAD
$1500-3000 USD
$8-15 USD / hour
$10-30 USD
€30-250 EUR
$1500-3000 CAD
£36 GBP / hour
$8-15 USD / hour
$30-250 USD
$10-30 USD
$1500-3000 USD
Thanks! We’ve emailed you a link to claim your free credit.
Something went wrong while sending your email. Please try again.
Loading preview
Permission granted for Geolocation.
Your login session has expired and you have been logged out. Please log in again.




