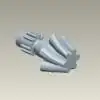
Design and build a prototype instrument that allows redefine a project work, interacting with design software. eg Autocad
$750-1500 USD
Closed
Posted about 10 years ago
$750-1500 USD
Paid on delivery
Request Design and build a prototype instrument that allows redefine a project work, interacting with design software. eg Autocad
Think of two solutions:
1) with direct vision of reference points.
2) No direct vision of reference points.
Operate in 2D and 3D version.
We will provide more specific details by private message.
Thank You
Project ID: 5758143
About the project
12 proposals
Remote project
Active 10 yrs ago
Looking to make some money?
Benefits of bidding on Freelancer
Set your budget and timeframe
Get paid for your work
Outline your proposal
It's free to sign up and bid on jobs
12 freelancers are bidding on average $981 USD for this job

4.3
4.3

4.7
4.7

3.0
3.0

3.0
3.0

0.3
0.3

0.0
0.0

0.0
0.0

0.0
0.0

0.0
0.0

0.0
0.0
About the client

Montevideo, Uruguay
20
Member since Oct 9, 2012
Client Verification
Other jobs from this client
$30-250 USD
$30-250 USD
$30-250 USD
$30-250 USD
$50 USD
Similar jobs
$750-1500 USD
$30-250 USD
₹1500-12500 INR
$10-30 USD
€30-250 EUR
$250-750 USD
$500 USD
₹750-1250 INR / hour
₹1500-12500 INR
$10-40 CAD
min $50 AUD / hour
₹600-1500 INR
₹75000-150000 INR
₹1500-12500 INR
₹1500-12500 INR
$1500-3000 USD
$125 USD
$10-30 USD
$250-750 USD
$30-250 USD
Thanks! We’ve emailed you a link to claim your free credit.
Something went wrong while sending your email. Please try again.
Loading preview
Permission granted for Geolocation.
Your login session has expired and you have been logged out. Please log in again.






