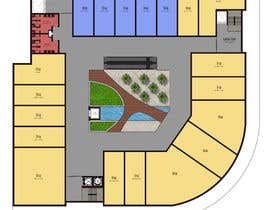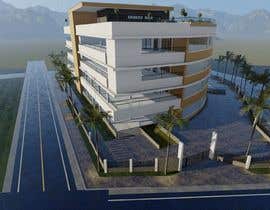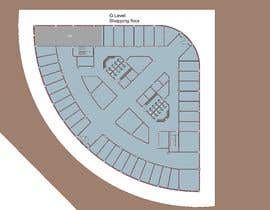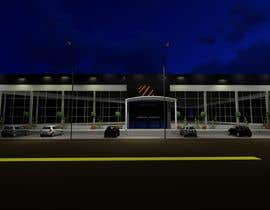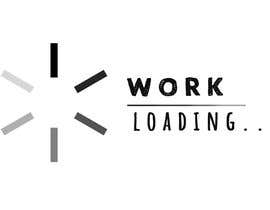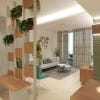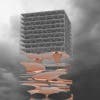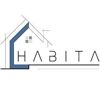Plaza building design and elevation
- Status: Closed
- Prize: $200
- Entries Received: 20
- Winner: na4028070
Contest Brief
**Changes. Dear freelancers, we have made changes to our original description based on new ideas. Please review the paragraph below. **
Hello freelancers. We are looking to build a commercial plaza in the area located at 31°24'22.9"N 73°02'45.1"E. Satellite image and previous site plan are located below. Please help us design a high-quality building with the appropriate elevation and design elements. Please review the image titled ‘Arc idea’. The orange line is the shape that we would like this new building to take We plan on building this project over a footprint (base) area of 20,000 sq. ft. The total construction area is approximated to be 80,000 sq ft. The building is anticipated to be G + 3 floors (4 levels total). We would like to leave at least 40 ft. on the front side facing Jhang road. Please design us a building that is 400 ft. in length (view ‘arc idea’ image for corner lengths). We are planning to have shops on floor G. A sizable banquet hall on floor 1. Floor 2 is TBD (to be determined). Floor 3 is intended to be a parking level. The rooftop area is expected to house restaurants. All ideas you provide will be taken under consideration. Any input towards the project is appreciated.
Best of luck,
S.S International builders
Recommended Skills
Employer Feedback
“Nabeel submitted a detailed, high quality entry in a relatively short amount of time. Quick and impressive”
![]() SSIntcompany, Pakistan.
SSIntcompany, Pakistan.
Top entries from this contest
-
ethmksp11 Turkey
-
na4028070 Pakistan
-
KELVIN0510 Tanzania, United Republic of
-
adacivil Egypt
-
salirezaalaei United States
-
Hologra Mexico
-
mdabdul141 Bangladesh
-
ahmedrafayatul Bangladesh
-
MussawirHussain Pakistan
-
Ratul0005 Bangladesh
-
kathirvelj2 India
-
researchvirtuoso Pakistan
-
usama280853 Pakistan
-
alaminmdraj5377 Bangladesh
-
researchvirtuoso Pakistan
-
kpdesignph Philippines
Public Clarification Board
How to get started with contests
-

Post Your Contest Quick and easy
-

Get Tons of Entries From around the world
-

Award the best entry Download the files - Easy!

