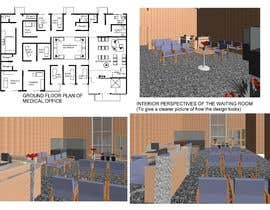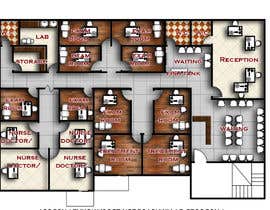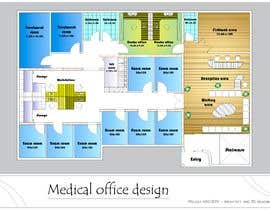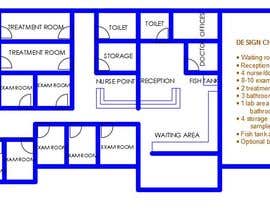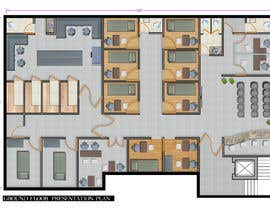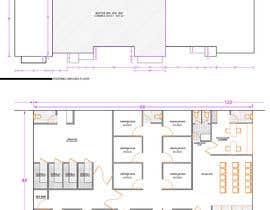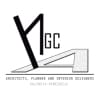Medical Office Design
- Status: Closed
- Prize: $200
- Entries Received: 11
- Winner: falax2016b
Contest Brief
Medical Office Design for a new building. Outline of building is provided below. The second image is the measurements of the building from the property appraiser for configuration.
In Suites 203, 204, and 205 we will need the following spaces planned into the building layout.
Waiting room chairs for 15 people
Reception area with 4 desk spaces total
4 nurse/doctor workstations near exam rooms
8-10 exam rooms at least 8 feet 9 feet
2 treatment rooms (bigger) - 9 feet x 12 feet
3 bathrooms (2 are already on the drawing)
1 lab area with sink and cabinets/countertop - prefer next to a bathroom
4 storage areas or storage closets (media, medical supplies, samples/supplements, biohazard waste)
Fish tank area - waiting room
Optional but desired - 2 doctor offices/workrooms
The support structure walls are shown on the drawing and cannot be moved but may have doorways or windows cut into them.
We look forward to seeing your submission ideas. Further drawings will be needed to turn these into formal plans for permitting.
Recommended Skills
Employer Feedback
“Excellent work and very helpful! Modifications made on time and delivered as described! Thanks for the help!”
![]() s4rnation, United States.
s4rnation, United States.
Top entries from this contest
-
falax2016b Australia
-
alvinbacani Philippines
-
abdomostafa2008 Egypt
-
arqfernandezr Venezuela
-
Hafsa09 Pakistan
-
Archial Algeria
-
Arkhitekton007 Qatar
-
AshrafEmtiaz Bangladesh
-
AshrafEmtiaz Bangladesh
-
Archial Algeria
-
arqfernandezr Venezuela
Public Clarification Board
How to get started with contests
-

Post Your Contest Quick and easy
-

Get Tons of Entries From around the world
-

Award the best entry Download the files - Easy!

