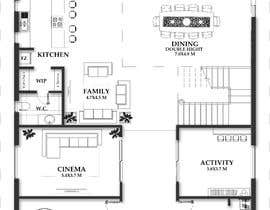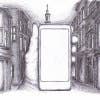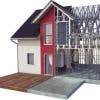Architecture Design Floor Plan - Modern 2 Storey Home
- Status: Closed
- Prize: $750
- Entries Received: 37
- Winner: ArchBasemEmad
Contest Brief
Design a modern two storey home floor plan for the Australian market which comprises the following:
1. Total area of home to be approx. 32 Squares (or approx. 300m2) to 38 squares (or 355m2) to fit on a range of generally flat block sizes ranging from 12m wide frontage through to 16m wide frontage and to be inclusive of
• Entry Patio
• Living area
• Double garage
• Rear Alfresco area
• And also includes all walls in calculation of areas
2. Entry Foyer – this should include interesting statement –e.g. recesses
3. 4 bedrooms – All bedrooms to include robes
4. 2nd / 3rd and 4th bedrooms to be a min 3m x 3m
5. Master bedroom to incorporate a Ensuite bathroom and a walk-in robe (or two for a his and hers)
• Ensuite to include a good size shower, double Vanity (min 1.5m long) and a W.C. (screened is preferable)
• Walk in robe to include a min 4m hanging space
6. Separate 2nd Bathroom to support the additional (childrens) bedrooms should include:
• A shower min 1m X 1m
• A bath tup
• A vanity min 1.2m wide
• Toilet / WC can be incorporated into bathroom OR separate subject to design
7. Kitchen area to be approx. 4.5m long X 2.7m wide – subject to layout and to include:
• Preferably a Galley style layout – opening to family area
• Island bench to be min 900mm wide and min 2.6m in length
• Walk-in-pantry and/or preferably a Butler’s pantry (or scullery) area
8. The kitchen should open to a family space including the Dining area and a living area
9. The Kitchen / Family and Dining area should open to the rear Alfresco for outdoor use and entertainment
10. Provide a 2nd separate living area or theatre room
11. Double Garage to be a min 5.5 width X 5.5 depth – additional space desirable if this works with layout
12. Include additional features throughout the home such as:
• Study nooks
• Recesses for joinery (potentially under eaves)
• Screen dividers to lessen impact of room division
• other interesting design features
• “Drop Stations” – somewhere to drop your keys / charge your phone / drop the mail etc
13. Additional internal storage for Linen, cloak or general storage required
14. Front elevation articulation. The floor plan is to allow for the following articulation in the front façade:
• The Entry Portico and / or other structural element must protrude forward of the double garage by a min of 1m
• Upper level may consider protrusion or canter leaver (minor up to 1m) forward of the lower level
One winner will be selected from all entries submitted and it is undertsood that copyright and legal ownershgip of the floor plan shall transfer from you to us upon us making payment to you. If there are other floor plan designs that we like, we may contact other entrants and negotiate a monetary value for the floor plans designs as we are looking for a number of alternative designs.
Recommended Skills
Employer Feedback
“Very good designer”
![]() dassabgy, Australia.
dassabgy, Australia.
Public Clarification Board
How to get started with contests
-

Post Your Contest Quick and easy
-

Get Tons of Entries From around the world
-

Award the best entry Download the files - Easy!

















